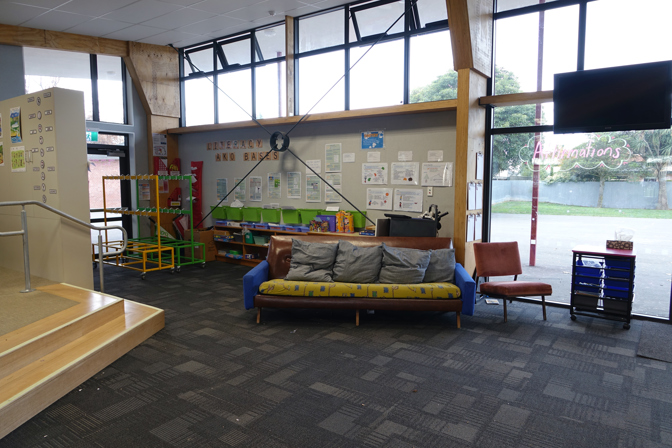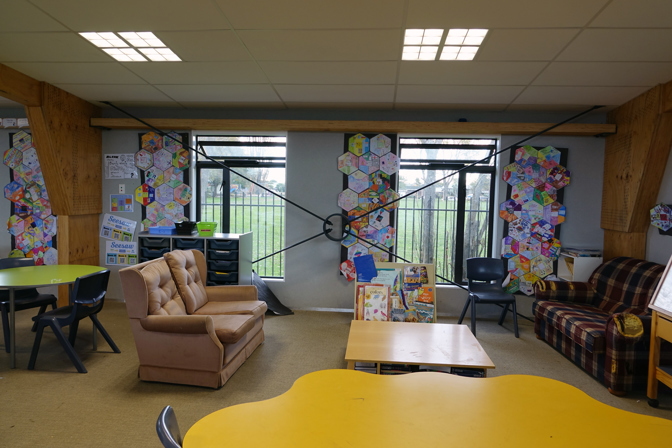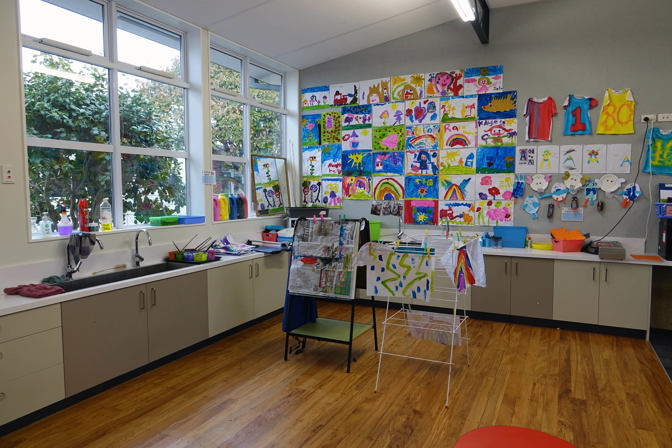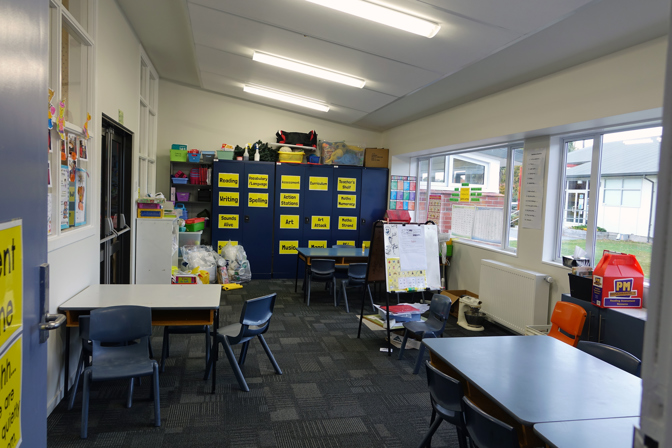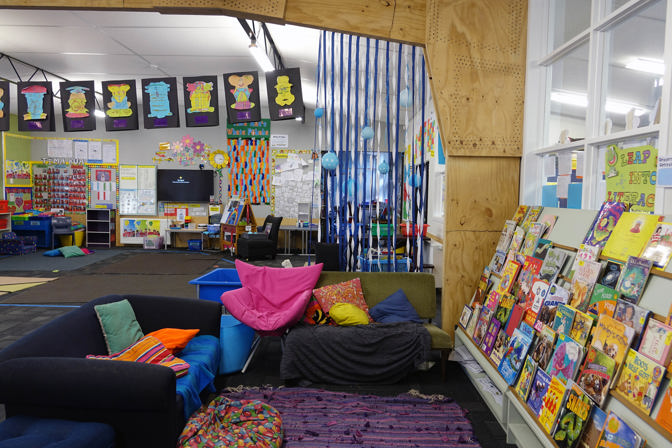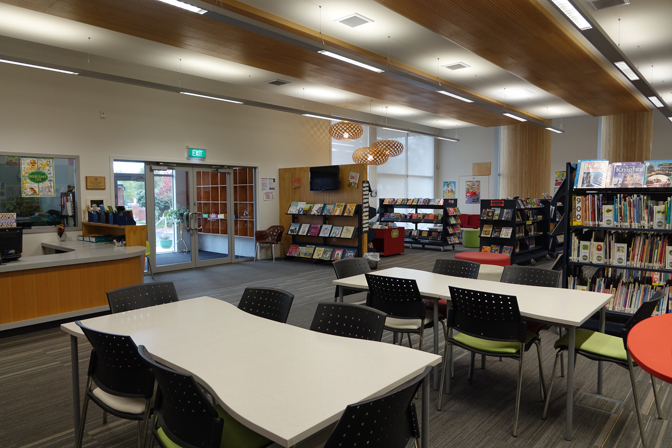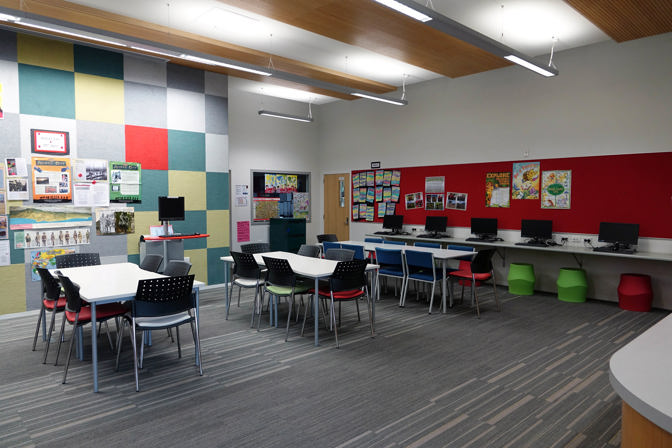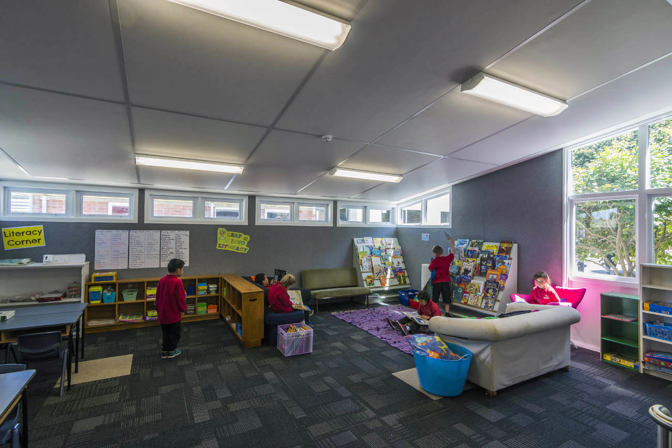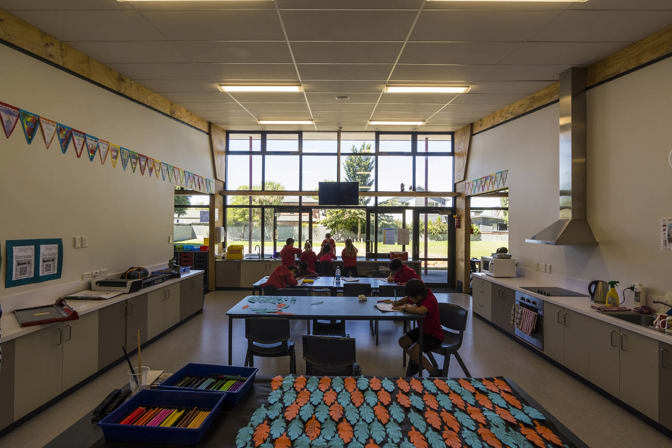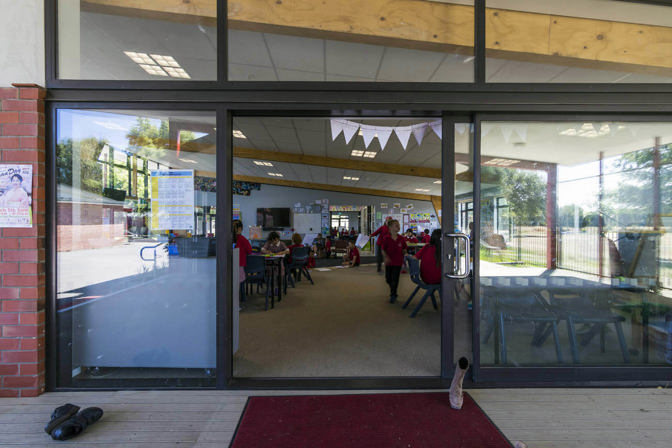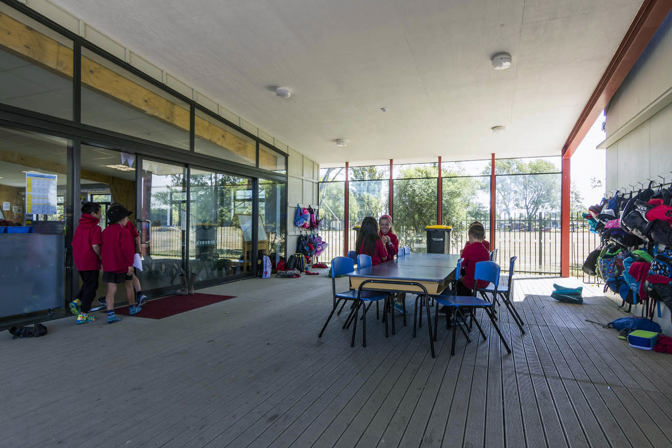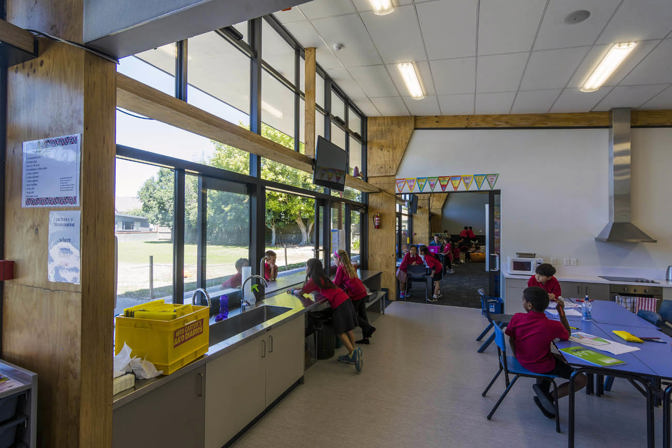Avonhead School – Our journey through refurbishment
Avonhead School was the first large school in Canterbury to be redeveloped following the announcement of the Ministry of Education’s Christchurch earthquake renewal package for schools in 2013. Over three years it has undergone a three stage building project, resulting in new learning environments for teachers and students.
Principal Charles Levings shares the school’s journey through the building project and the highlights and challenges of being there from the start of this process.
Vision informing design
Architects Stevenson and Turner shared and sought feedback on their plans for the new spaces at Avonhead School with teachers and students.
To inform this process staff focused on a big picture vision for teaching and learning, then they back–mapped to consider the spaces required to support their vision.
Avonhead School wanted the learning spaces to be flexible. Design elements including large glass doors, furniture on wheels, and linked outdoor areas reflect this.
Staff ‘lived in’ the new areas for a period of time to inform decisions around purchasing new furniture.
Student voice was sought throughout the process and noise was identified as the main issue for students. The Board of Trustees made a commitment to upgrade the acoustic tiling from the recommended 50mm tiles to 100mm tiles. This has provided excellent acoustics, as well as serving as another layer of insulation. The resulting spaces feature:
- more natural light;
- insulation in all buildings;
- effective ventilation – some buildings have windows that open automatically if the carbon dioxide levels build up to a certain level;
- excellent acoustics;
- exciting spaces – including the covered deck spaces which can be used as learning spaces, and connected play and sport areas.
Collaborative teaching and learning
Teachers have worked on changing their teaching approach to be more collaborative. Change has been slow and deliberate, so it has been a gradual process. Several key strategies have led to an effective transition:
- “Sandpit time” is given to teachers and they are encouraged to take risks and try out new ideas.
- Collaborative teams are built by analysing the needs of students and teams and selecting teachers with complementary skills and talents to work together.
- A teaching as inquiry approach underpins collaborative practice. Avonhead School uses the Spiral of Inquiry model for personal teacher and team inquiry. The two are related ensuring the inquiry is more in–depth and relevant.
- The staff have delved deeply into “what collaboration is” and “what collaboration isn’t”. There is a strong focus on quality collaboration and what this means.
- Team agreements are developed to support each team around mutually agreed expectations.
- A distributed leadership model places decision making with teaching teams.
- There is a focus on sharing stories of great teaching and learning practice across the school.
Being responsive and inclusive
Avonhead School is passionate about inclusion and ensuring that all students are able to achieve the vision of “Growing Excellence Together.”
To promote inclusive learning, Universal Design for Learning concepts are being explored and teachers are focusing on how to individualise and personalise learning for children. The staff aim to develop and grow personal excellence in every student and doing this in collaboration with students is an important part of this vision.
Avonhead has a strong belief in building trust and relationships. In response to student and whānau voice, each child has a homeroom teacher and a homeroom number. Teachers have collective responsibility for all students, but the homeroom teacher is the ‘first contact’ for students and their families.
Ongoing self review, both formal and informal is seen as vital for continuous improvement. From incidental conversations, student and community voice, to more formal analysis of data and classroom walkthroughs, there is a culture of constant reflection, evaluation, and modification.
Challenges during the building process
The school refurbishment was completed in three stages. During this time the school was in a constant process of transition. New buildings were added and existing classes were modified. Classes were moved around the school as the buildings were worked on – not an easy job when the roll is over 600 students!
At one stage ten classes were displaced. Teachers and students were required to be flexible and responsive when teaching and learning in a building site. Keeping room numbers the same when classes moved into a new area helped provide consistency for students.
There wasn’t a definitive plan of the school before the refurbishment took place. It had been on the same site for almost sixty years and different buildings had been added and moved. Nobody knew where the water pipes and cables lay.
Health and safety practices such as the school’s evacuation plan, needed to be constantly updated and refined during the building process. For example, each time the construction fencing was shifted, new plans needed to be actioned and put in place.
Highlights during the building process
Highlights of note were:
- whānau involvement, with parents designing and constructing the landscaping when the building was completed;
- the resiliency that staff, students and community demonstrated during a time of transition;
- exciting new learning environments that support akonga to be 21st century students.

