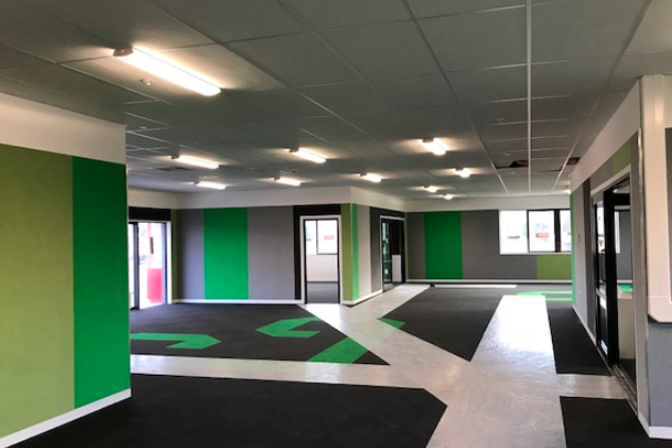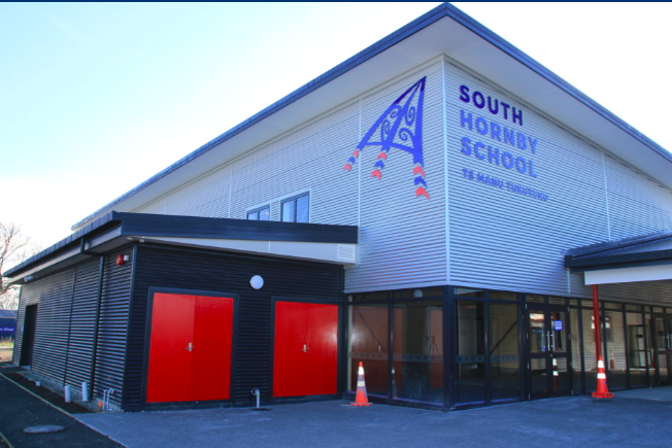South Hornby School – Master planning journey
Simon Moriarty, principal of South Hornby School – Te Manu Tukutuku, shares his school’s experiences as they relocated to a newly built school on a new site.
Outdoor area: South Hornby School
The cultural narrative is reflected as the direction of prevailing wind is shown through colour and shape in the flooring.
Entrance to South Hornby School



Master planning
South Hornby School moved into its new school buildings at a new location in late 2017. It was built on the earthquake-damaged, demolished Branston Intermediate School site. The school worked in a unique partnership with Australian-based firm DECMIL as an innovation project. The company worked alongside the school through master planning and the design phases.
School tours
Prior to and during the design phases:
School staff toured lots of newly built schools. Simon recommends the following:
- visit either the same or different schools at different design phases;
- have a particular focus for each visit;
- take a group of people with wide perspectives;
- ensure that the group has a shared, common purpose for their visit.
South Hornby planned the focus of some of their visits in the following way:
1. During prototyping – master planning
Visit focus: Explore how the school's teaching and learning programmes reflect its vision.
2. During the preliminary – developed design phases
Visit focus: Look at the way the physical design of spaces impacts the way students are learning.
3. During the detailed design phase
Visit focus: Consider useful and practical furniture and fittings.
School design team
Regular monthly meetings with the Ministry of Education property delivery manager and DECMIL Construction took place during the build process. These usually involved the school principal, deputy principal, and Board of Trustees members who were able to attend. The school also co-opted a new member to the Board of Trustees who had particular skills in applying for community grants as the school wanted to self-fund additional items such as signage, play equipment, landscaping, and a school swimming pool.
Prototyping
Space:
During the detailed design phase, the staff used their outside court space to make an exact scale model of new teaching and learning spaces. They marked out the spaces, including doors, windows, breakout spaces and added furniture. Tours were conducted for staff, students, and the community for feedback. This was a valuable exercise as people were able to get a feel for what space would be like with students inside it.
This process had a significant impact on the detailed design process. The design of the internal layout strongly reflects the school’s education brief and the voice of the school community.
Collaboration:
South Hornby spent a significant amount of time prototyping collaborative teaching in their original school spaces. They carefully considered how the physical spaces would meet the needs of their students. The school's education brief and subsequent design both reflect key learnings. This has resulted in learning hubs that have:
- three large spaces with ‘quiet’ corner areas;
- a clear line of sight and visibility at all times;
- strategically positioned wet spaces to be used in flexible ways;
- flexible break out spaces – not defined for a particular purpose;
- sliding doors for each break out space to allow for multi-purpose use.
Perspectives and partnerships: Engaging with whānau and community
After submitting their education brief in 2015, the school employed an external consultant to conduct an in-depth consultation with students, staff, whānau, the wider community, and iwi. This information was presented in a report to provide clarity for master planning and later a re–visioning process for the school.
As the school prototyped collaborative teaching and learning in their existing spaces, they engaged with their parent community, sharing the journey. The school made a design board that sat in a central location. They put all the build details on this display so when people came in they could see it. Simon commented,
“When going through pedagogical transformational change, you’re going to get push backs. Plan for them, stay true, look openly and honestly.”
The transition to the new school has been smooth, due partly to the way the school has involved their community.
Authentic student engagement through the rebuild
Students were involved in transitioning to the new school. They seemed to enjoy exploring scale models of the proposed spaces and providing feedback. Student ideas influenced the choice of playground equipment and the design of space. Many students also felt connected to a large rock at the original school; as a meeting place and an important landmark. This was transported to the new school site.
Current and former students indicated strongly that the current red uniform signified a South Hornby identity, so this was kept. Some students also worked closely with School Branding Matters to create their ‘wonder weka’ logo; an illustrated bird – now part of the school’s learning model.
Ngāi Tahutanga
The school liaised closely with Liz Brown – Te Taumutu Rūnanga, to unpack the Hornby cultural narrative. Together they have worked hard to ensure it is a living part of the school. The new school has a welcoming entrance, which begins their mihi whakatau process. People can enter a place for shared kai which is open and welcoming. Planting and landscaping reflect native species from the area.
The school was gifted the name Te Manu Tukutuku based on a local myth. The four learning spaces in the new school design are based on the four winds that the Canterbury Region experiences - Nor’Easter (Te Ope Ruaraki), Nor’Wester (Te Mauru-e-taki-nei), Easterly (Whakarua), and Southerly (Punui-o-toka). Four koru wind shapes on the school logo represent each space. The four winds drive learning forward at South Hornby School and define the pathway students are taking at any given time on their learning journey.
“It is vital to pay homage to the cultural narrative and bring it to life.” Simon Moriarty.
The school plans to connect with the local runanga frequently. There are plans to continue to reflect the narrative in a range of ways.
Role of leadership
A completely new school design and build put a lot of responsibility on a school principal. Simon was fully released to focus on this while his deputy principal led the school as acting principal.
Simon outlined some of his key learnings for others:
- Focus on supporting teachers, students, and the community through the property project. Therefore, release time is important.
- Have robust systems – keep detailed meeting minutes and follow up on key action points.
- Ensure your vision for teaching and learning is reflected in the education brief and the new build – allow for time and space to do this during the detailed design phase.
- Use a range of tools and frameworks to support thinking throughout the process. South Hornby included a design thinking approach to plan out physical spaces, layout, and micro-aspects such as furniture and fittings. The school is also part of the Manaiakalani Outreach Project. This was key; particularly in reflecting their Learn, Create, Share framework. This approach strongly underpins the school’s curriculum and pedagogy.
Transition to site
Once the new school site was blessed, staff moved in gradually during Term 4 2017, to begin working in the new school in Term 1, 2018. Simon closely supervised the transition process. The school organised the move themselves as they felt this would ensure correct placement of items at the new school site.
- Teaching teams were given responsibilities for key areas of the school to 'declutter'. Only necessary, up–to–date resources were transferred to the new site.
- A detailed timetable provided information for moving resources, furniture, and fittings.
- Teachers were released at key times during the move process.
- Resources the school no longer required were offered to other schools.
- A garage sale and tender process were held for other items.
Simon notes that when you move to a new location, many of your policies and procedures become out of date. The school needed to rewrite policies such as duty and emergency procedures such as lockdown and fire drills. Setting up new systems for timetabling and hall bookings also took time.
The whole school visited the new school site on the last day of 2017. This was a special time, with the school focusing on the next stage of their learning journey together. A first-day ceremony was held at the start of 2018. This set them up for an exciting beginning on the new site.
Simon’s final piece of advice is that the whole process has been about relationships:
"The relationships that you have as a school community can be strengthened as everyone works together to create exciting educational opportunities for learners."
Image attributions: All used with permission from DECMIL.
Additional resources
Find out more about the South Hornby build on the DECMIL website.
Sumner School – Master planning journey
Stuart Cameron, principal of Sumner School shares his school’s experiences through the master planning and design phases of their property development.
Grow Waitaha – Master planning and design kete
This page provides stories about Canterbury schools' experiences and information about the master planning, and design phases for this process.
Grow Waitaha School Tours Videos
In these videos three schools open their doors to share how their teaching and learning spaces enable future-focused education for all learners and their communities.
Cashmere Primary – Working together to create a master plan
These videos describe the master planning process followed by Cashmere Primary School and shares how the school selected their design team and engaged with architects and project managers to develop their building designs.



