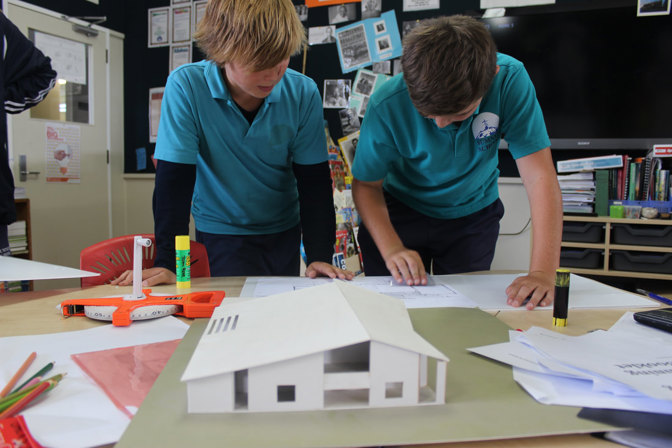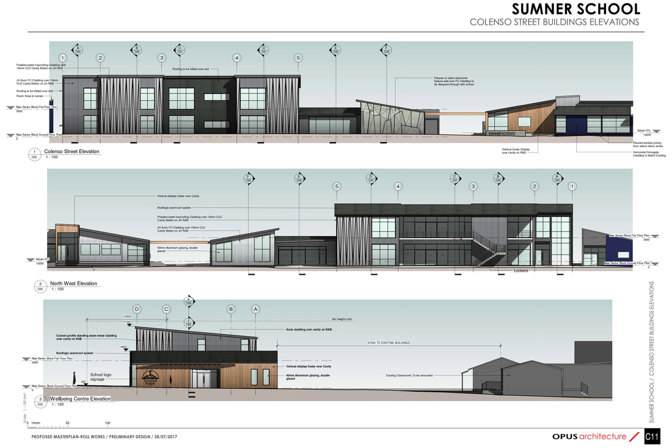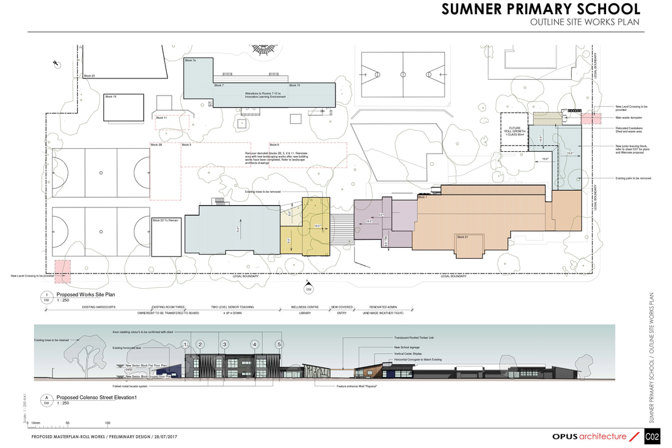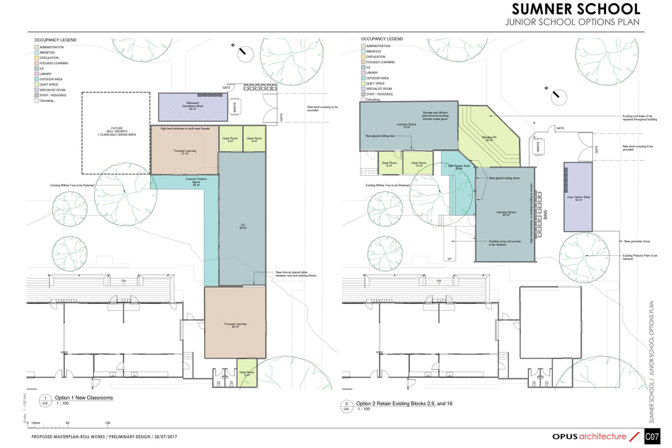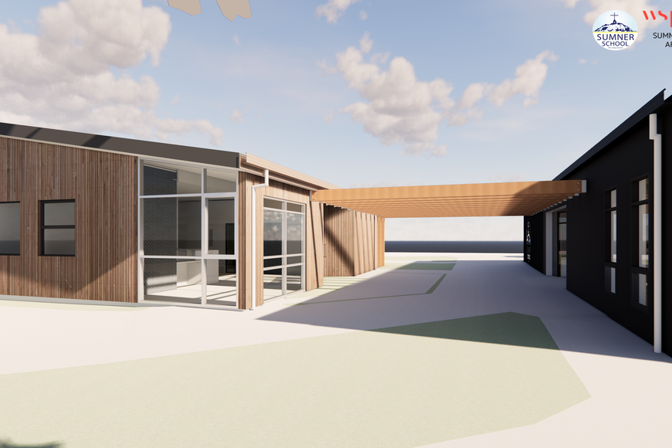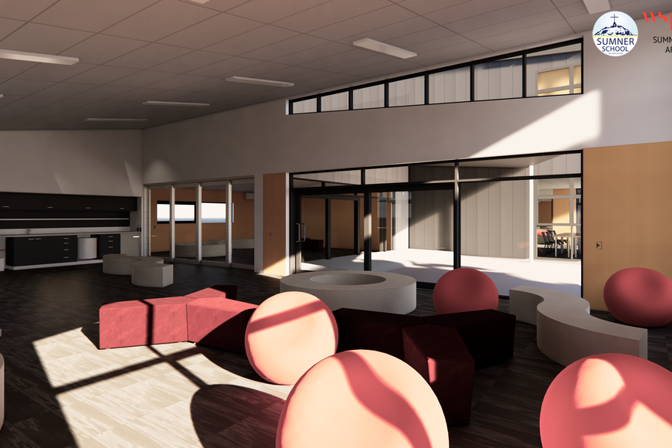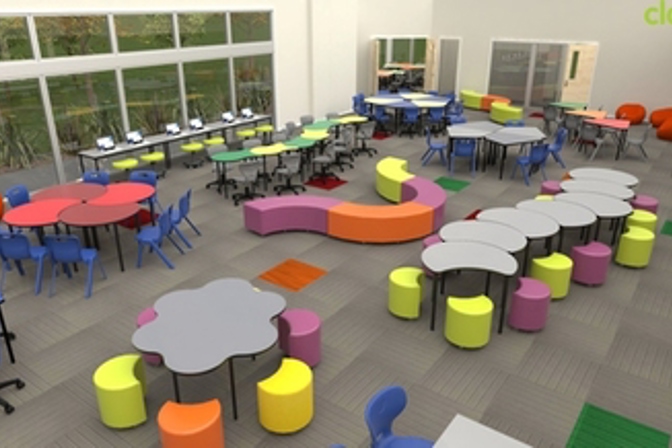Sumner School – Master planning journey
While every school’s build process is unique, there are common elements that all schools will experience as they engage in property development. Stuart Cameron, principal of Sumner School shares his school’s experiences through the master planning and design phases of their property development.
Sumner School students reviewing site plans
Sumner School site plans
Sumner School site plans
Sumner School site plans
Sumner School exterior
Sumner School interior
Sumner School interior







Master planning
Stuart describes master planning as an extremely worthwhile exercise to go through. Appointed experts worked with school leaders to examine the new school site and consider ‘big picture’ ideas for possible layout. This also included where future additions might be. The aim was to make the best use of space and future-proof the school design. The education brief guided decision making and the master plan reflected a clear vision for teaching and learning at the school.
This process was closely supported by the school’s Ministry of Education project delivery manager. An architect was appointed to the project following a tender process through the Ministry of Education.
Design phases
There were three design phases the school worked through once the master plan had been approved. This was supported by a Ministry of Education project delivery manager and the project architect. A design review panel provided quality assurance between each phase. The school also had a design team participating fully in the process. The phases included:
1. The preliminary design phase: Concepts were developed outlining what buildings and spaces would look like. Sketches and mockups were provided to the school.
2. The developed design phase: More information was added to the approved design. This phase focused more on the interior of spaces, including items such as break out spaces, wifi access points, and interior walls or sliders. A quantity surveyor then estimated the cost of the project.
3. The detailed design: The space design was finalised, including all information about colours, fixtures, and fittings.
Following detailed design, the project was put out to the construction sector to tender. The school’s property delivery manager outlined which part of the process the school was involved with.
School design team
Sumner School’s design team included:
- A Ministry of Education appointed architect;
- A Ministry of Education project delivery manager;
- The school’s Board of Trustees property subcommittee; (3 members)
- The school principal.
The school design team were fully engaged in the master planning and design phases. Two of the Board of Trustees members involved in the property industry bought their own expertise to this project. Stuart highly recommends having key people who know the education brief well and will advocate strongly for the school.
One challenge for the school design team was finding times to meet. Stuart often scheduled meetings first thing in the morning or later in the evening so that board members could attend before or after work.
Design review team
The design review panel is made up of experts from the construction industry. Its role is to provide quality assurance throughout the property development process. The project delivery manager is again a key liaison.
When the panel reviews designs, they make recommendations and present a report. They use a flagging system to share their findings:
- Green - the panel agrees;
- Orange - the panel has queries;
- Red - the panel doesn’t agree and thinks a change needs to be made to the design.
The design review panel provided Sumner School with the opportunity to answer any queries and provide supporting evidence for their decision–making. The design was refined based on discussion, feedback, and subsequent decisions that were made.
Initially the design for a two storey classroom block was challenged by the panel. The school had the opportunity to share their reasons, with evidence to support this particular design and it was approved.
Engaging with whānau and community
Sumner School had already done a large amount of work on future-focused teaching and learning with their community. Much of this contributed to the writing of their education brief. This included initiatives such as:
- Information shared via the school website;
- Parent nights with relevant guest speakers;
- Drop in sessions;
- Guided tours of learning spaces;
- Parent surveys;
- Opportunities to feedback on the first draft of the education brief.
Entering the master planning and design phase provided further opportunities to engage and connect. Sumner School held a ‘Master planning wine and cheese evening’. Guests included whānau, representatives from the Ministry of Education, and the project architect. The first draft of a preliminary design was shared. Parents could visit stations that focused on different elements, such as classroom design, landscaping, and furniture. The session was videoed and a link put on the school website for those unable to attend. Participant feedback informed this design phase. It was a great way to access whānau and community voice and bring all parties involved in the building development together.
Authentic student engagement throughout the rebuild
Sumner students engaged in a school-wide inquiry to investigate:
- What makes a great learning space?
- What might my learning look like in the future?
The project architect came to the school and interviewed the students about their inquiry findings. The architect incorporated the students’ thinking and ideas into the preliminary design.
Ngāi Tahutanga
Mātauraka Mahaanui supported the school during the master planning and design phases. A Mana Whenua facilitator worked with staff, students, and whānau to unpack the school’s cultural narrative. This linked with a school-wide inquiry called ‘Turangawaewae’. Students learned about the different aspects of the cultural narrative and explored kaitiakitanga – their role as guardians in Sumner. Their learning is reflected in the school design; influencing colour choices, window manifestations, and the naming of the school learning hubs.
Role of leadership
The workload of a building project is added to the 'business as usual' in schools. While it is exciting, it brings significant time and resource commitments, and challenges. Stuart outlines some key learnings for others:
- Be patient: The project will ebb and flow. There are periods where you’re very busy and periods where you’re just waiting.
- Be organised: Have robust systems for organising key communication and documentation.
- Be actively involved: Leaders know education and what good learning looks like. At times you will pick up things that an architect may not. This could be as simple as knowing where to put electrical outlets, or how to move students from one space to another.
- Be flexible: You will need to be able to attend a range of meetings. Some of these are booked in such as a monthly Project Control Group (PCG) check-in. However, there will be extra meetings once the project starts.
- Delegate tasks: Do this in advance with other members of your leadership team and free up your time to focus on the building project.
- Access expertise: Find and work with key people from the construction industry within your school community if possible.
Building project on an existing school site
When building projects happen on an existing school site, this presents different challenges than a new school build on an empty space. While every project will be different, Stuart highlighted some more key learnings from the Sumner School experience:
- There is complexity to managing a build on an existing site. In Sumner’s case, the build will happen in two phases:
– a refurbishment of existing classroom spaces;
– a newly constructed space.
- Sharing a timeline with the community can carry risk as it may be subject to change. This could be due to circumstances out of your control, for example, a school may discover asbestos that needs immediate removal. This may cause a delay.
- It is challenging doing the ‘business as usual’ while construction is going on around you. Moving classrooms can be stressful for everyone. Staff and students need to be looked after.
- It can also be challenging when students are being taught in a range of learning environments, so focus on the pedagogy. The vision for teaching and learning should stay at the forefront.
Support from Grow Waitaha
Sumner School was fortunate to have the support of a Grow Waitaha navigator during the writing of the education brief. They also accessed a range of Grow Waitaha events such as EduHui, school tours, and forums. The Grow Waitaha monitoring and evaluation framework was also used as a tool to support planning and development. It continues to be used as the school embarks on the second stage of their build.
Additional resources
Sumner School building programme
Information about the new build on the Sumner school website.
South Hornby School – Master planning journey
Simon Moriarty, principal of South Hornby School – Te Manu Tukutuku, shares his school’s experiences as they relocated to a newly built school on a new site.
Grow Waitaha Master planning and design kete
This page provides stories about Canterbury schools' experiences and information about the master planning, and design phases for this process.
Grow Waitaha School Tours Videos
In these videos three schools open their doors to share how their teaching and learning spaces enable future-focused education for all learners and their communities.
Cashmere Primary – Working together to create a master plan
These videos describe the master planning process followed by Cashmere Primary School and shares how the school selected their design team and engaged with architects and project managers to develop their building designs.

